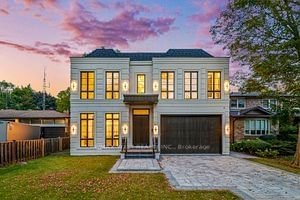$2,750,000
$*,***,***
4+1-Bed
7-Bath
3500-5000 Sq. ft
Listed on 3/20/24
Listed by RE/MAX WEST REALTY INC.
Luxury Custom Built Home, With Tarion Warranty. Always Sun-Filled With The Many Massively Sized Windows, On A Mature & Quiet Street On A Generously Sized Lot! Custom Pre-Cast Concrete Front W/ Clay Bricks On Sides And Back. Interlock Driveway. Sophisticated Detailed Finishes**DESIGNER**. Fantastic Layout with Approximately 3800 Sq Ft. Home Office W/ Wall-Unit & Side Entrance Gives A New Meaning to WORK FROM HOME.Crown Moulding. Main Floor Ceiling Height 11' .Chef-Inspired Kitchen W/ Island. Quartz Countertops.B/I Jenn Air High-End Appliances. Family Rm Wall-Unit & Gas Fireplace. ENG Oak Hardwood Floors Throughout. Entrance With Natural Marble Foyer Open-To-Above. Glass Railing. Led Pot Lit W/ Smart Switches. B/I Speakers. Open-Riser Stairs Leading To 2nd Floor. Skylight Over Staircase To 2nd Floor. Primary Room Retreat W/5-Pc Ensuite.
In-Floor Heating On All Bathrooms. Basement Heated Floor With Home Theatre And Full Wet Bar. Jenn Air Appliances, 48"Gas Rangetop Washer/Dryer. 2 High-Eff Gas Furnaces. 2 ACs.Boiler.Zoned Plumbing.2 Gas Fireplaces.1 Electric Fireplace.CVAC.
To view this property's sale price history please sign in or register
| List Date | List Price | Last Status | Sold Date | Sold Price | Days on Market |
|---|---|---|---|---|---|
| XXX | XXX | XXX | XXX | XXX | XXX |
| XXX | XXX | XXX | XXX | XXX | XXX |
E8156916
Detached, 2-Storey
3500-5000
8+4
4+1
7
2
Built-In
5
Central Air
Finished, Walk-Up
Y
Concrete, Other
Forced Air
Y
$3,091.51 (2023)
175.32x50.00 (Feet)
